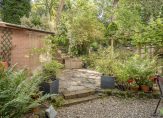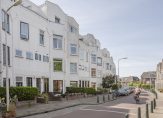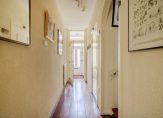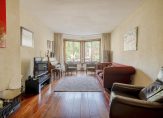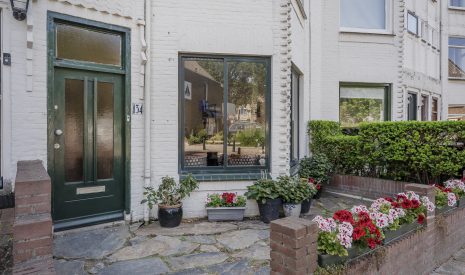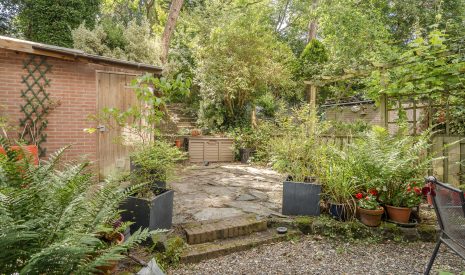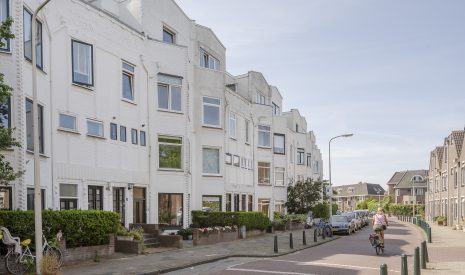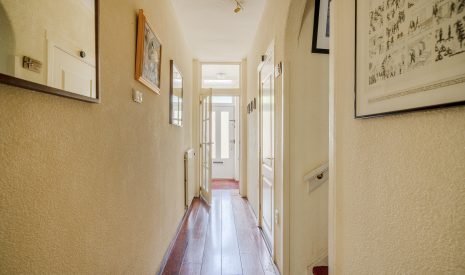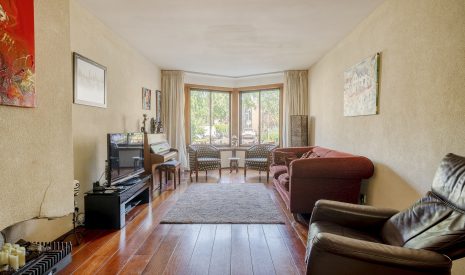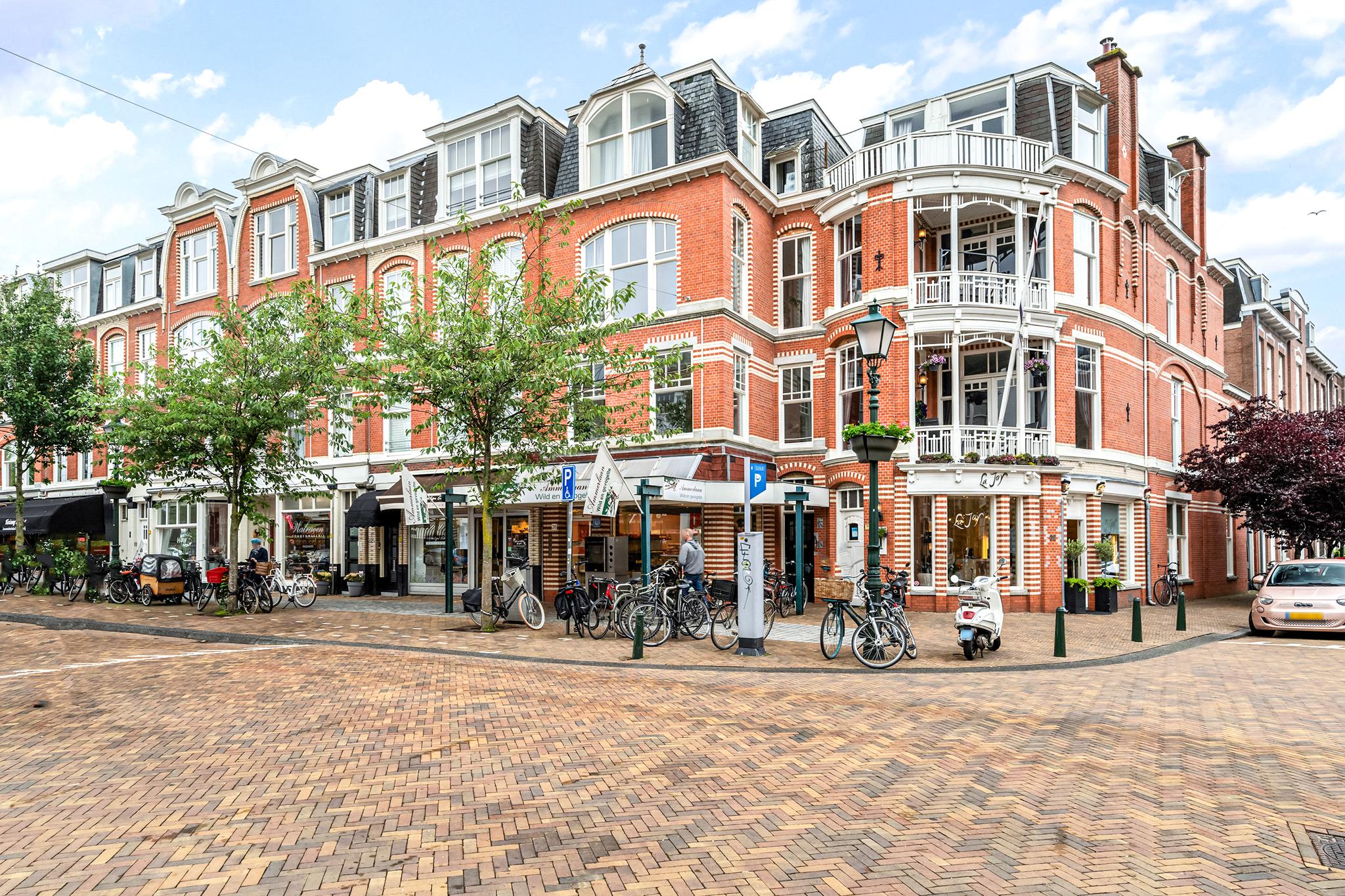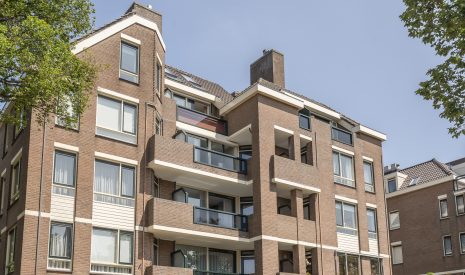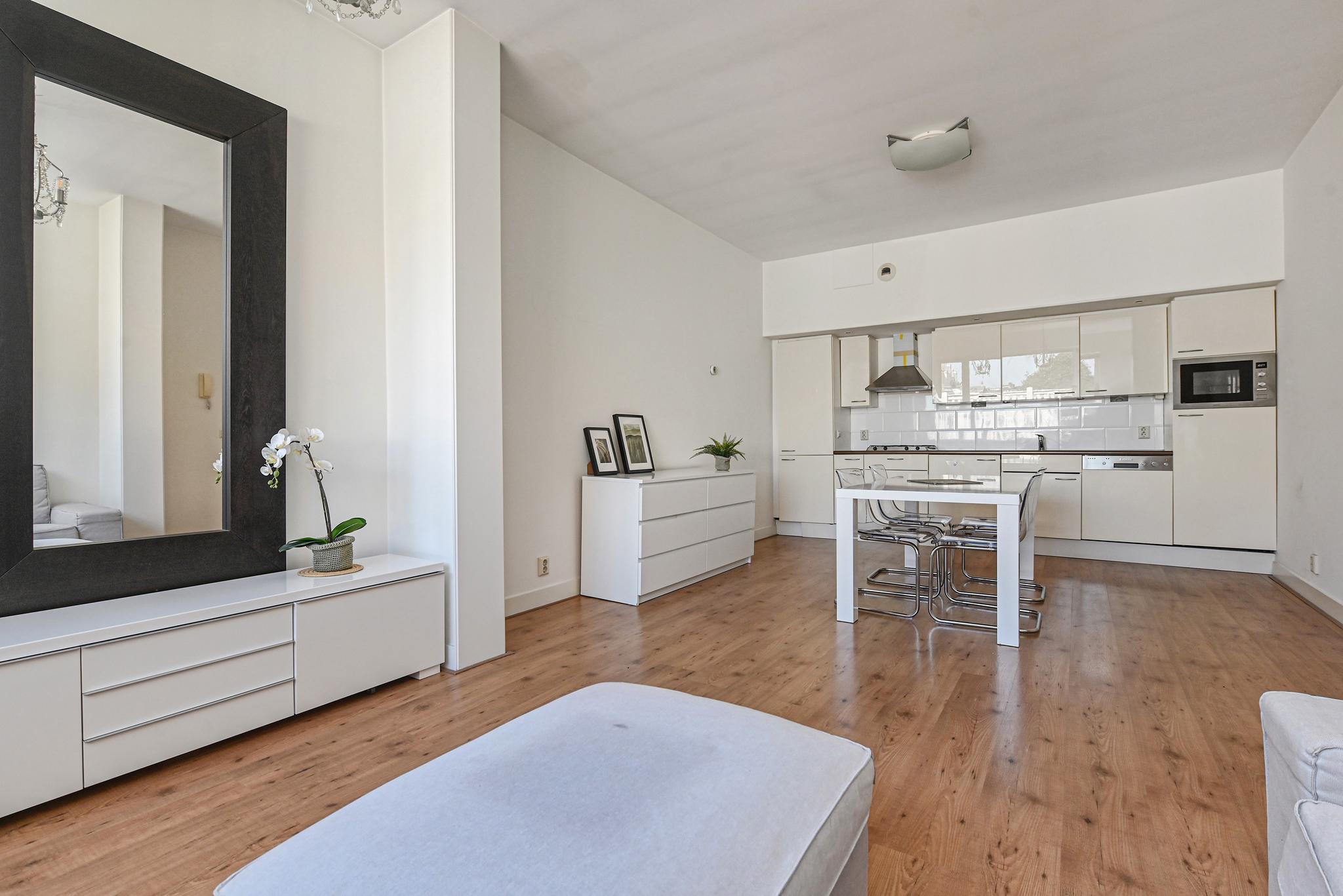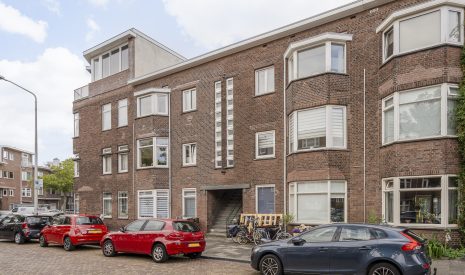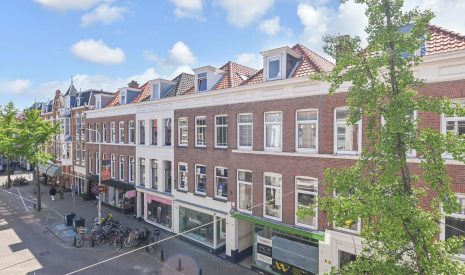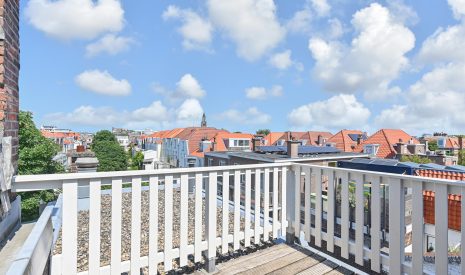€ 675.000,- k.k.
Absoluut unieke parterre/1e etage van ruim 139m2 met “duintuin” gelegen op de grens van Scheveningen en het Statenkwartier.
Fantastische locatie pal om de hoek van de gezellige Frederik Hendriklaan met een ruim aanbod aan winkels, kleinschalige horeca, speciaalzaken en traiteurs. Zeer centrale ligging ten opzichte van internationale organisaties, het strand en de haven van Scheveningen en het Kunstmuseum Den Haag.
Indeling:
Voortuin, entree appartement, hal met opbergruimte onder de trap met de meterkast, wc met fonteintje, nog een voorraad kast met douche. Toegang naar de zeer royale woonkamer met vrij uitzicht aan de voorzijde, een openhaard en een schuifpui naar de riante achtertuin. Een oase van rust met een diepte van rond de 44m werkelijk een droom voor elke tuinier.
De open keuken beschikt over een vaatwasser, 6 pits gasfornuis, Pelgrim combi stoom oven, afzuigkap en koel/vriescombinatie.
Met de trap naar de 1e etage. Overloop met toegang tot alle vertrekken. Vaste kast met wasmachine en droger opstelplaats. Achter zij slaapkamer met aluminium kozijnen met dubbel glas, master bedroom met grote vaste kasten, tussen gelegen kamer met daklicht wordt nu gebruikt als home office maar zou zich perfect lenen voor de nieuwe badkamer. Aan de voorzijde van de slaapetage ligt de 3e grote slaapkamer met erker raam en heeft tevens een vaste kast. De huidige badkamer/zijvoorkamer beschikt over een 2e wc, bad, dubbele wastafel en mechanische ventilatie.
Een woning met potentie, ideaal om geheel naar eigen smaak te moderniseren.
Aanvullende informatie:
– ’s-Gravenhage sectie AK nummer 11562 A-5
– Eeuwigdurende afgekochte erfpacht middels obligatoire overeenkomst
– Rijks beschermd stadsgezicht
– Bouwjaar 1919
– Energielabel C
– 1/2 aandeel in de VvE in oprichting
– Maandelijkse VvE bijdrage € 75,-
– Cv-combiketel 2022
– Ouderdoms- en materialenclausule van toepassing
– Algemene verkoopvoorwaarden Plink van toepassing
– Oplevering in overleg
Absolutely unique ground floor / 1st floor property with a generous 139m2 of living space and a “dune garden” on the border of Scheveningen and the Statenkwartier neighbourhood.
Fantastic location, just around the corner from the lively Frederik Hendriklaan with its wide range of shops, small scale restaurants and cafés, specialty stores and delis. Very central position for access to international organisations, the beach, the Scheveningen harbour and The Hague’s main art museum (Kunstmuseum Den Haag).
Layout:
Front garden, entrance to the apartment, hall with storage space under the stairs where the meter cupboard can be found, cloakroom with WC and handbasin, and a further storage cupboard fitted with a shower. Access to the very grand living room with unspoiled views to the front, an open fireplace and sliding doors out to the big back garden. An oasis of peace and quiet – take just a couple of steps and you are in the dunes – this is a dream come true for any gardener. The open-plan kitchen has a dishwasher, a 6-burner gas cooker with an oven, a Pelgrim combi microwave/steam oven, a cooker hood and a fridge / freezer.
Stairs lead up to the 1st floor landing which has access to all the rooms and a fitted cupboard with space for a washing machine and dryer. To the rear, there is a side bedroom with double glazed aluminium window frames, and the main bedroom with big, fitted wardrobes. There’s a room in between with a skylight, which is currently used as a home office but would be perfect as a new bathroom. To the front of this floor is the 3rd big bedroom with a bay window and a fitted wardrobe. The current bathroom / side room to the front has a 2nd WC, a bath, a double sink unit and a mechanical ventilation.
A home with potential, ideal for modernising to suit your own individual taste.
Additional information:
– ’s-Gravenhage section AK number 11562 A-5
– Leasehold has been fully paid off by bond agreement
– Government protected cityscape
– Built in 1919
– Energy label: C
– 1/2 share in the Homeowners’ Association that is being established
– Monthly contribution to the Homeowners’ Association: € 75.-
– Central heating combi-boiler from 2022
– Old property and materials clauses will be included in the sales contract
– Plink’s General Sales Terms & Conditions apply
– Handover date can be negotiated
- 139 m2
- 149 m2
- 3
Kenmerken Doornstraat 134
Overdracht
| Vraagprijs | € 675.000,- k.k. |
|---|---|
| Aanvaarding | In overleg |
Oppervlaktes en inhoud
| Perceel oppervlakte | 149 m2 |
|---|---|
| Woonoppervlakte | 139 m2 |
| Inhoud | 463 m3 |
Bouw
| Soort | Beneden plus bovenwoning |
|---|---|
| Bouwvorm | Bestaande bouw |
| Bouwjaar | 1919 |
| Isolatievormen | Gedeeltelijk dubbelglas |
| Energielabel | C |
Indeling
| Aantal verdiepingen | 2 |
|---|---|
| Aantal kamers | 5 |
| Aantal slaapkamers | 3 |
| Aantal badkamers | 1 |
Maandlasten
Ligging Doornstraat 134
Voorzieningen
Centraal gelegen informatie over de buurt
Aantal inwoners
In de gemeente
524.882

















































