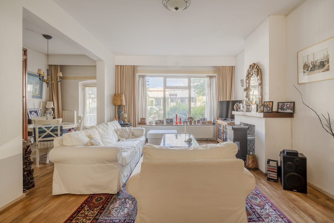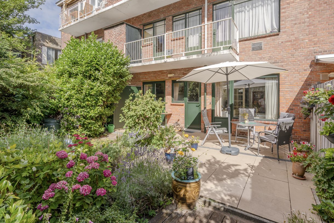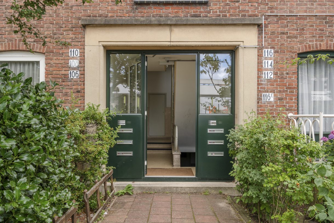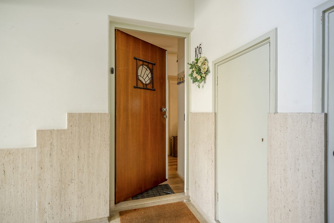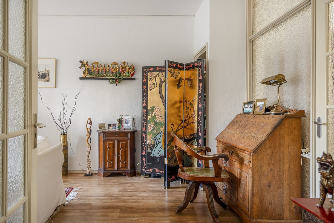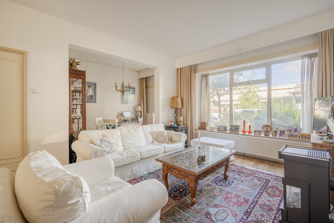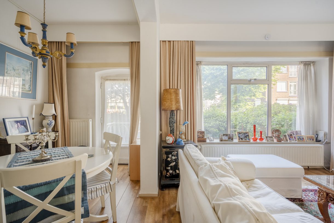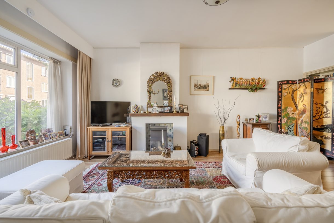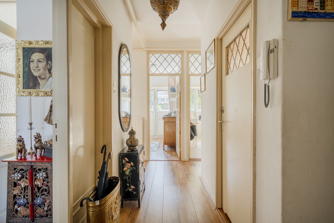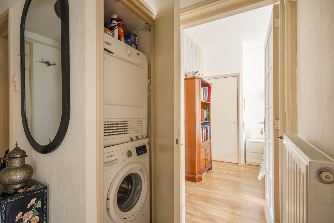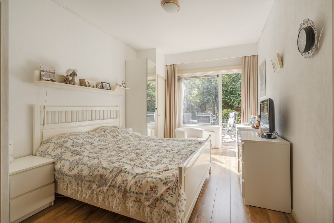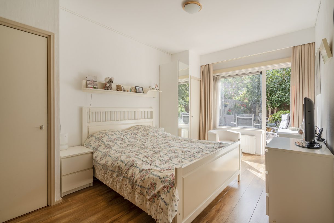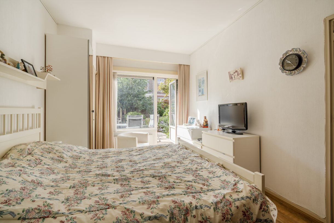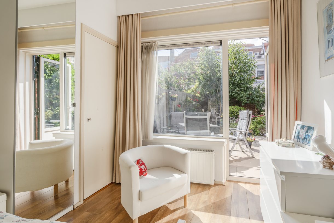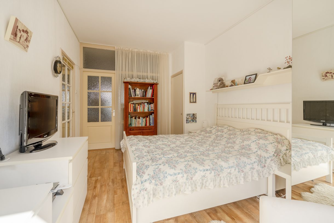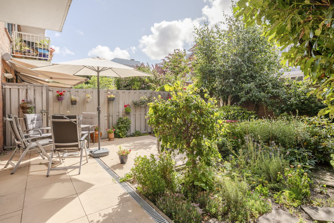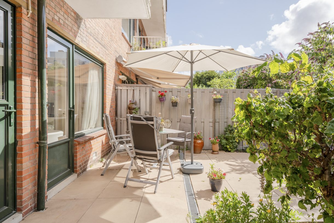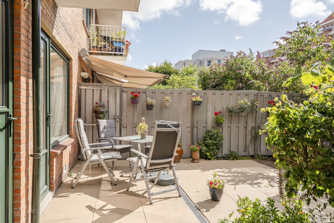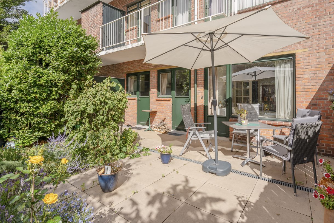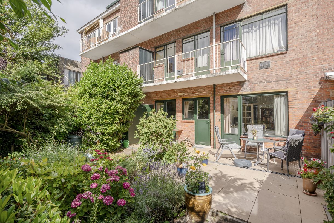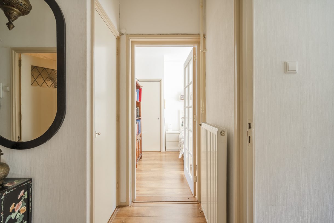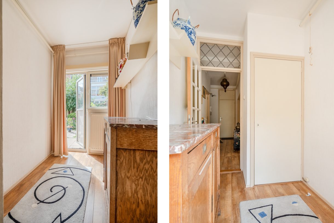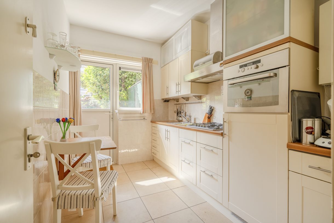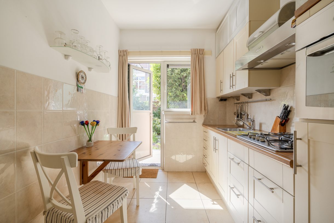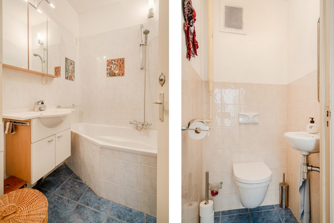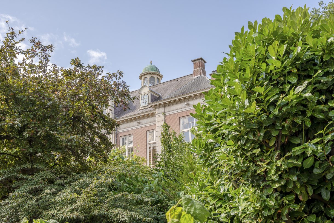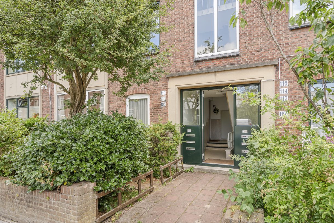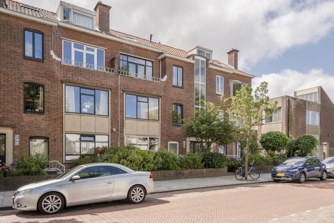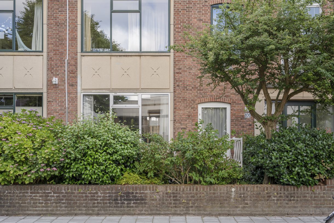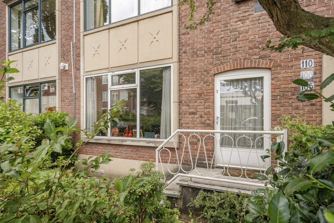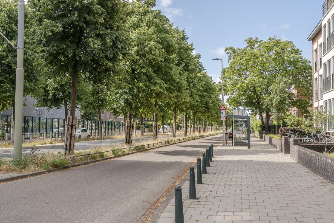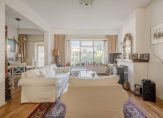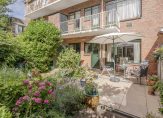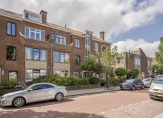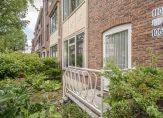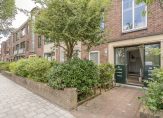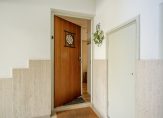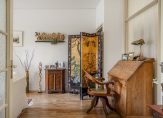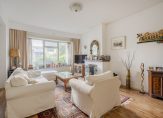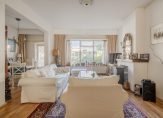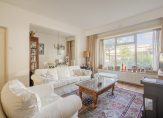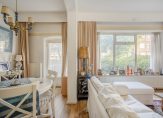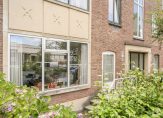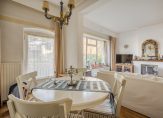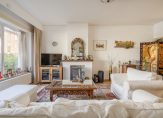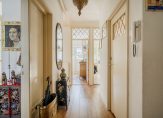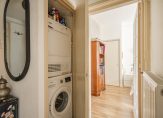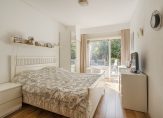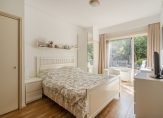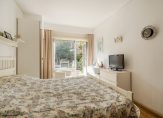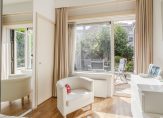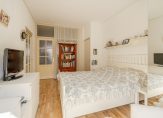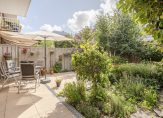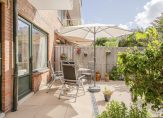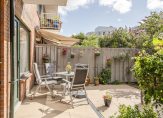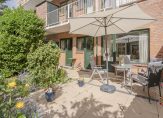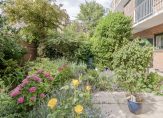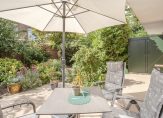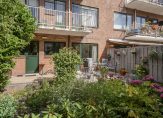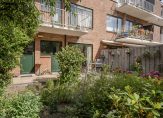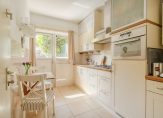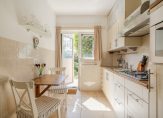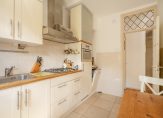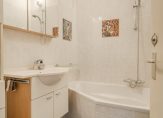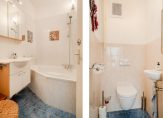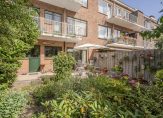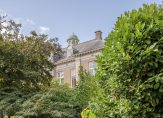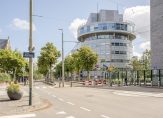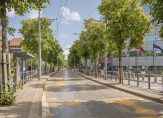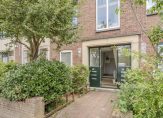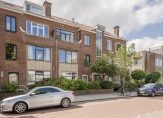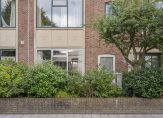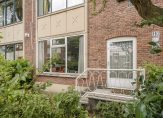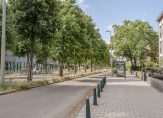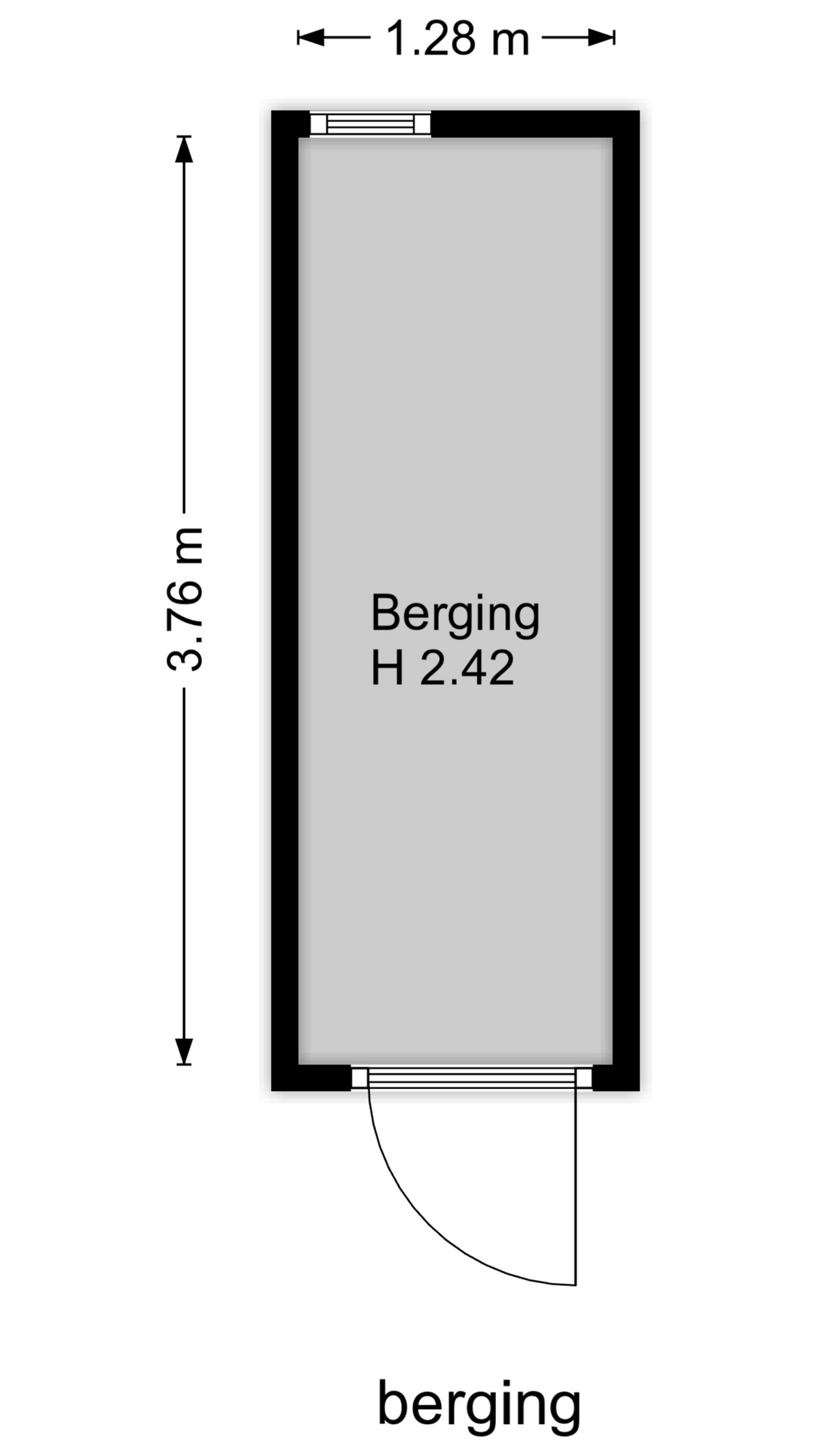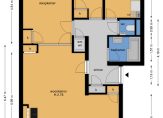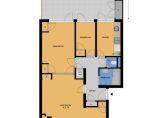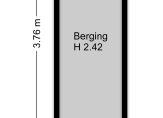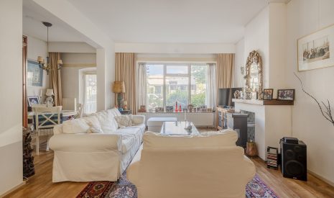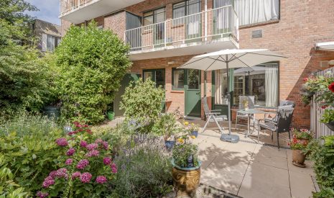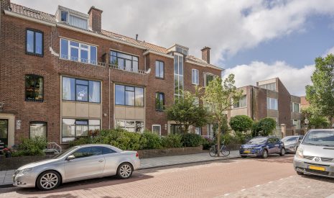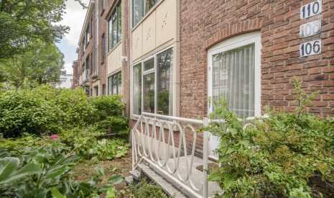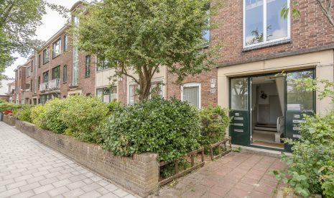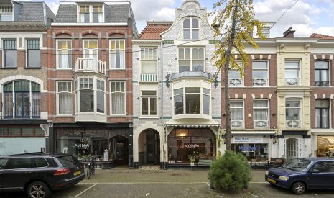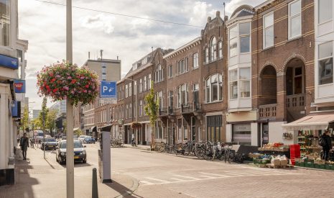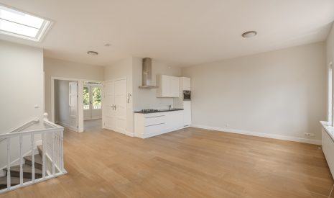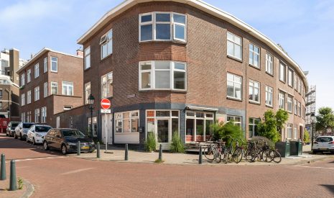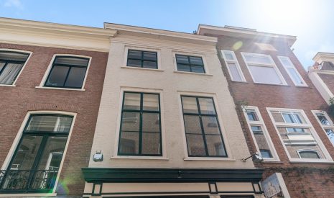€ 499.000,- k.k.
Licht en charmant 3/4 kamer parterre appartement van ca. 77m² in een kleinschalig appartementencomplex met een groene oase als tuin in hartje Statenkwartier!
De locatie is fantastisch op loopafstand van de gezellige winkels en restaurants op de “Fred”, internationale organisaties, Kunstmuseum Den Haag, het Scheveningse strand en het openbaar vervoer.
Indeling:
Voortuin voor het stallen van uw fietsen. Centrale afgesloten entree met bellentableau, brievenbussen, entree appartement, ruime hal met garderobenis, vaste kast met wasmachine en droger opstelplaats en toegang tot alle vertrekken.
Woonkamer met bijgetrokken zijkamer (eenvoudig te transformeren naar een 3e slaapkamer) over de volledige breedte aan de voorzijde, deur met enkele treden naar de voortuin, 2 vaste kasten.
Aan de achterzijde van dit heerlijke appartement bevinden zich de twee slaapkamers en de keuken welke allen toegang hebben tot de schitterende tuin. De tuin heeft een ruim terras, weelderige planten, gelegen op het Zuidoosten en ligt beschut.
Deur naar de achtergelegen ruime ca. 3.10m x 4.84m master bedroom met twee vaste kasten.
De 2e slaap/logeer/babykamer heeft ook een vaste kast en is heerlijk licht.
De brede keuken is voorzien van opstelplaats Cv-ketel, gaskookplaat, afzuigkap, combi oven en koelkast met vriesvakje.
In de riante hal het separate toilet met fonteintje en de tussengelegen badkamer welke beschikt over een bad, een badkamermeubel met wastafel en een spiegelkast.
In de onderbouw van dit complex bevindt zich nog een handige berging van ca. 5m2.
Het gehele appartement is voorzien van kunststof kozijnen met dubbel glas.
Aanvullende informatie:
– ’s-Gravenhage sectie AK nummer 9290 A-13
– Eigen grond
– Rijks beschermd stadsgezicht
– Bouwjaar 1950
– Energielabel D
– 2/37e aandeel in actieve VvE
– Maandelijkse VvE bijdrage € 262,-
– Gezonde VvE met MJOP
– Volledig voorzien van dubbele beglazing
– Ouderdoms- en materialenclausule van toepassing
– Algemene verkoopvoorwaarden Plink van toepassing
– Oplevering in overleg
– Project notaris van toepassing
Bright and charming 2/3-bedroom ground floor apartment of approx. 77m² with a lush garden oasis in the heart of Statenkwartier
This delightful and well-appointed apartment is situated in a small-scale residential complex and offers a rare combination of space, tranquility, and greenery—all just a stone’s throw from the vibrant heart of the Statenkwartier district.
Prime Location:
Ideally located within walking distance of the charming shops and restaurants along the “Fred” (Frederik Hendriklaan), various international organisations, the Kunstmuseum Den Haag, public transport, and the Scheveningen beach.
Layout:
Private front garden, ideal for bicycle storage. Secure central entrance with intercom and mailboxes. Entrance to the apartment leads into a spacious hallway with a coat recess and access to all rooms.
At the front of the apartment, a generously sized living room with an adjoining side room spans the full width of the property. This side room can easily be converted into a third bedroom. Via a few steps to the front garden. Two built-in storage cupboards are also present.
At the rear of the apartment are two bedrooms and a well-equipped kitchen, all of which offer direct access to the beautiful, southeast-facing garden. The garden features a spacious terrace and lush, mature plantings, offering peace and privacy.
The rear-facing master bedroom (approx. 3.10m x 4.84m) includes two built-in wardrobes. The second bedroom—perfect as a guest room, nursery, or study—is bright and also features built-in storage.
The broad kitchen includes a central heating boiler, gas hob, extractor hood, combination oven, and fridge with freezer compartment.
A separate toilet with a small basin and an internal bathroom—complete with bathtub, washbasin with vanity unit, and mirrored cabinet—are both located off the spacious hallway.
A private storage unit of approx. 5m² is located in the building’s lower ground floor.
The apartment is fully fitted with double-glazed, maintenance-free uPVC window frames.
Additional Information:
-Land Registry: The Hague, section AK, number 9290 A-13
-Freehold property
-Designated as a national protected cityscape
-Year of construction 1950
-Energy label D
-2/37th share in an active homeowners’ association (VvE)
-Monthly VvE contribution: € 262,-
-Financially healthy VvE with long-term maintenance plan (MJOP)
-Fully equipped with double glazing
-Age and materials clause applicable
-General sales conditions of Plink apply
-Handover subject to mutual agreement
- 77 m2
- 1.195 m2
- 2
Kenmerken Van Bleiswijkstraat 106
Overdracht
| Vraagprijs | € 499.000,- k.k. |
|---|---|
| Aanvaarding | In overleg |
Oppervlaktes en inhoud
| Perceel oppervlakte | 1.195 m2 |
|---|---|
| Woonoppervlakte | 77 m2 |
| Inhoud | 261 m3 |
Bouw
| Soort | Benedenwoning |
|---|---|
| Bouwvorm | Bestaande bouw |
| Bouwjaar | 1950 |
| Isolatievormen | Dubbelglas |
| Energielabel | D |
Indeling
| Aantal verdiepingen | 1 |
|---|---|
| Aantal kamers | 4 |
| Aantal slaapkamers | 2 |
| Aantal badkamers | 1 |
Maandlasten
Ligging Van Bleiswijkstraat 106
Voorzieningen
Centraal gelegen informatie over de buurt
Aantal inwoners
In de gemeente
524.882
Leeftijd
in percentages van totaal
Huishoudsamenstelling
in percentages van totaal
45%
20% NL
24%
20% NL
31%
20% NL
