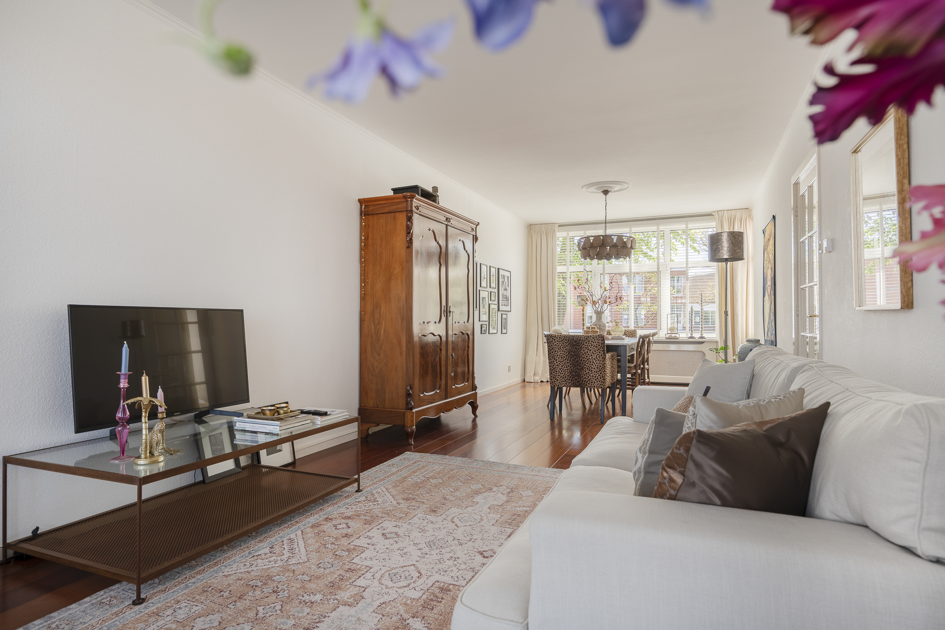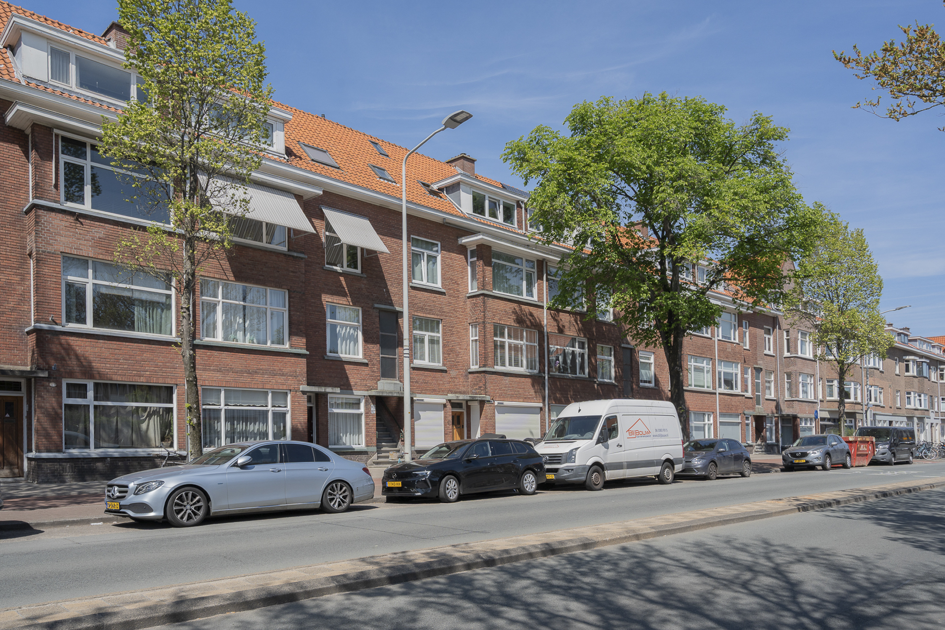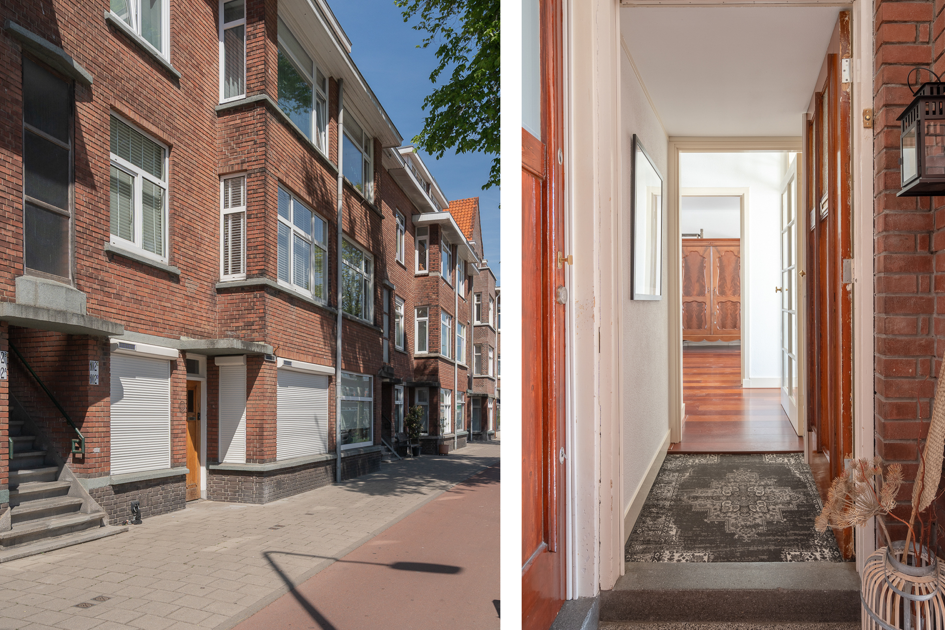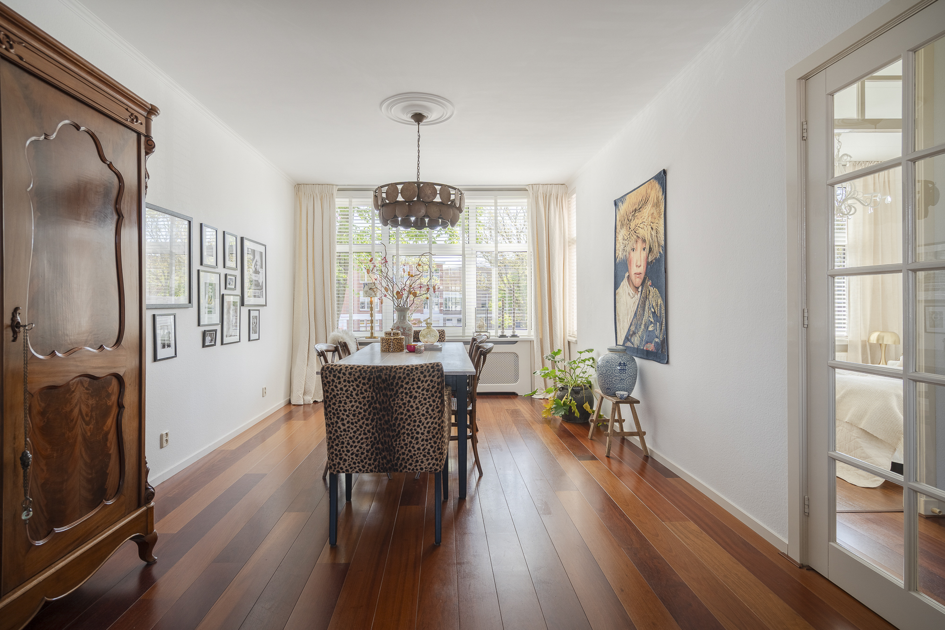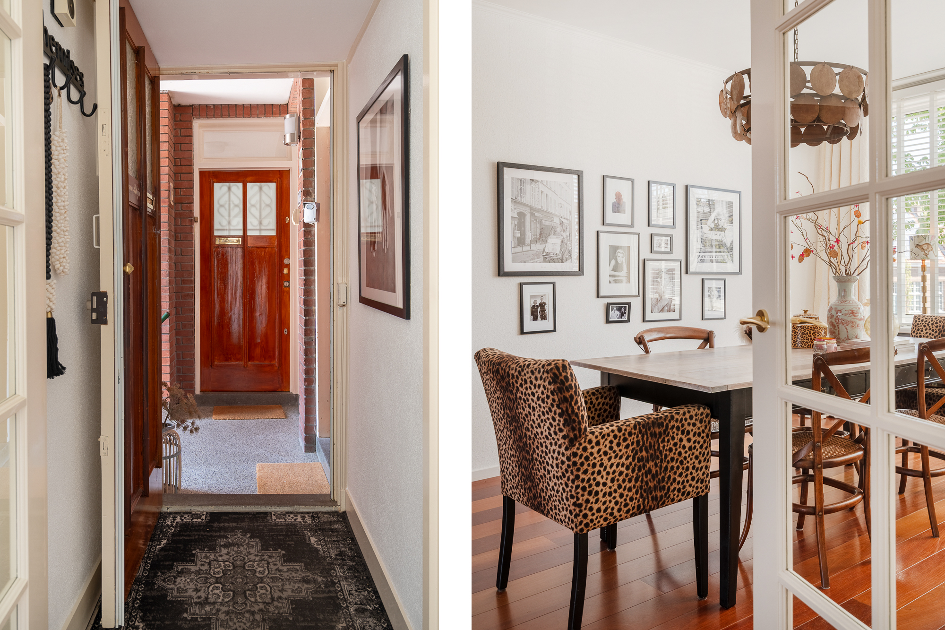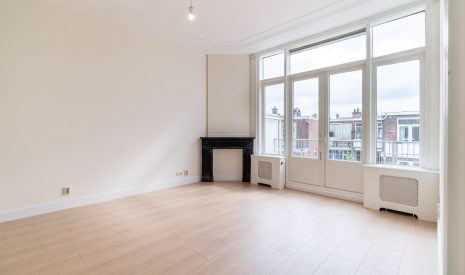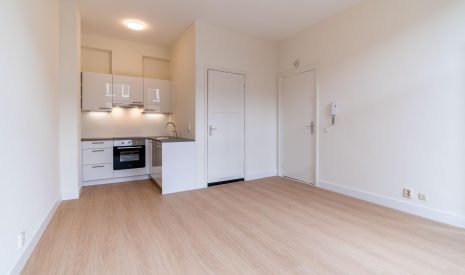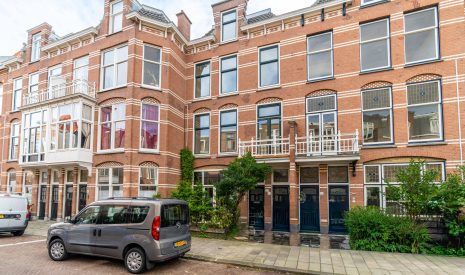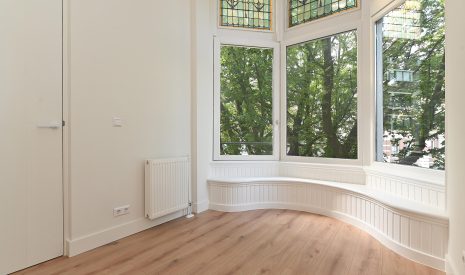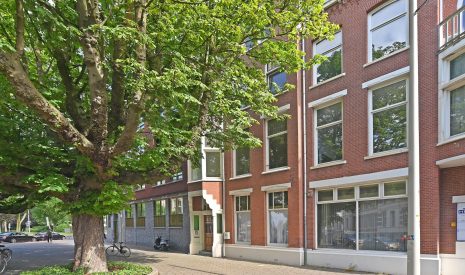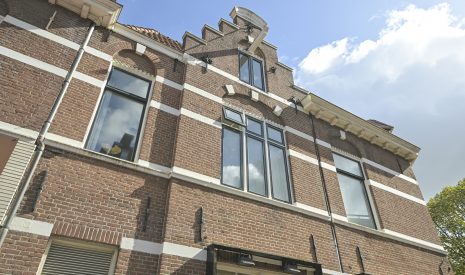€ 350.000,- k.k.
Goed onderhouden 3/4-kamer woning in hartje Scheveningen met totaal ca. 71 m² woonoppervlak, zeer ruime en lichte woonkamer met balkon op de middag-/avondzon, twee slaapkamers en bergruimte.
Deze leuke 1e etage woning is gelegen op een ideale locatie pal om de hoek van de gezellige 2e haven van Scheveningen met een diversiteit aan restaurants, horeca en terrassen en op loopafstand van het strand, de zee, de duinen alsmede de winkels van de “Fred” en openbaar vervoer.
Vanwege de aangebracht energiebesparende voorzieningen beschikt deze woning over een energielabel C.
Indeling:
Verzorgd Haagsch portiek, entree van de woning op de 1e etage. U-vormige gang met fraaie hardhouten parket vloer welke door bijna de gehele woning zich bevindt. Vaste kast voor de stofzuiger, schoonmaakspullen, jassen en de moderne groepenkast. Deur naar de voormalige woonkamer en suite met een zee aan licht en dankzij het kuststof kozijn met dubbel glas zeer stil.
Ruimte genoeg voor een ruime zithoek, eetkamer tafel en home office of om na het plaatsen van een wandje een 3e slaapkamer te creëren. Openslaande deuren naar het achter gelegen balkon met handige balkonkast en elektrapunt. De 1e slaapkamer is aan de voorzijde gelegen met tevens kunststof kozijnen en dubbel glas.
De separate wc ligt naast de beknopte badkamer met douche en wastafel.
De keuken heeft de opstelplaats voor de CV- ketel uit 2022, een vaatwasser, gaskookplaat met afzuigkap, koelkast, inbouw magnetron en de wasmachine. Deur naar het balkon. De slaapkamer aan de achterzijde heeft openslaande deuren naar het balkon en zonder de huidige kasten een prima formaat kinderkamer (ca. 2.20 x 3.30m).
Aanvullende informatie:
– ’s-Gravenhage sectie AK nummer 99983 A-2
– Eeuwigdurend heruitgegeven recht van erfpacht
– Grondwaarde € 14.592,- (vast, en betreft de afkoopsom voor de erfpacht)
– Erfpachtcanon 0,9% over de grondwaarde bedraagt € 164,34 per jaar
– Eerstvolgende herziening 1 januari 2026
– Bouwjaar 1933
– Rijks beschermd stadsgezicht
– Woonoppervlak ca. 71 m²
– Energielabel C
– Volledig voorzien van dubbel glas
– Cv-combiketel Remeha Tzerra Ace 2022
– 1/4e aandeel in de VvE
– Maandelijkse VvE-bijdrage € 82,50
– Collectieve opstalverzekering
– Algemene verkoopvoorwaarden Plink NVM Garantiemakelaars van toepassing
– Ouderdoms-, materialen- en niet-bewoningsclausule van toepassing
Well-maintained 3/4-room apartment in the heart of Scheveningen – approx. 71 m², balcony, and two bedrooms
This bright and spacious first-floor apartment offers approximately 71 m² of living space, including a generous living room with large windows, two bedrooms, a west-facing balcony (afternoon and evening sun), and ample storage.
Perfectly located just around the corner from Scheveningen’s vibrant Second Harbour, the property is within walking distance of the beach, sea and dunes, as well as the popular shopping streets of Frederik Hendriklaan (“De Fred”) and public transport links.
The apartment benefits from several energy-saving measures and holds an energy label C.
Layout:
Classic Hague-style entrance. Private front door on the first floor.
A welcoming U-shaped hallway features high-quality solid parquet flooring that continues through most of the apartment. There is a built-in storage cupboard for coats, cleaning supplies and a modern fuse box.
The former en suite living room is now a large, light-filled open space — thanks to double glazing in the rear-facing uPVC window frames, the room is also very quiet. The layout easily accommodates a spacious lounge area, dining table, and home office, or could be converted into a third bedroom by adding a partition wall.
French doors open onto a west-facing rear balcony, ideal for enjoying the afternoon sun, and include a useful storage cupboard and electrical outlet.
The first bedroom is situated at the front of the apartment and is also fitted with double-glazed uPVC windows.
The separate WC is located next to the compact bathroom, which features a shower and washbasin.
The kitchen includes the central heating boiler (Remeha Tzerra Ace, 2022), a dishwasher, gas hob with extractor, fridge, built-in microwave, and washing machine. A second door leads out to the balcony.
The rear-facing bedroom opens directly onto the balcony through French doors. If the current wardrobes are removed, this room makes an excellent child’s bedroom (approx. 2.20 x 3.30 m).
Additional information:
-Municipality of The Hague, section AK, number 99983 A-2
-Leasehold: perpetually issued
-Ground value: €14.592,-
-Annual ground rent: €164,34 (0.9% of ground value)
-First revision due: 1 January 2026
-Built in 1933
-National protected cityscape (rijks beschermd stadsgezicht)
-Living area approx. 71 m² (measured according to BBMI)
-Fully double glazed
-Central heating: Remeha Tzerra Ace, 2022
-Energy label C
-1/4 share in active owners’ association (VvE)
-Monthly VvE contribution: € 82,50
-Collective building insurance
-Ageing, materials, and non-occupancy clauses apply
-Sale subject to the terms and conditions of Plink NVM Garantiemakelaars
- 71 m2
- 2
Kenmerken Westduinweg 102D
Overdracht
| Vraagprijs | € 350.000,- k.k. |
|---|---|
| Aanvaarding | In overleg |
Oppervlaktes en inhoud
| Woonoppervlakte | 71 m2 |
|---|---|
| Inhoud | 236 m3 |
Bouw
| Soort | Bovenwoning |
|---|---|
| Bouwvorm | Bestaande bouw |
| Bouwjaar | 1934 |
| Isolatievormen | Dubbelglas |
| Energielabel | C |
Indeling
| Aantal verdiepingen | 1 |
|---|---|
| Aantal kamers | 3 |
| Aantal slaapkamers | 2 |
Maandlasten
Ligging Westduinweg 102D
Voorzieningen
- Protestants Christelijke Basisschool De Oranjeschool 46 m Westduinweg 127 'S-GRAVENHAGE
- Hotelschool The Hague 2 km Brusselselaan 2 S-GRAVENHAGE
- ROC Mondriaan 5 km Koningin Marialaan 9 S-GRAVENHAGE
- Hotelschool The Hague 2 km Brusselselaan 2 S-GRAVENHAGE
- Technische Universiteit Delft 13 km Prometheusplein 1 DELFT
Centraal gelegen informatie over de buurt
Aantal inwoners
In de gemeente
524.882
