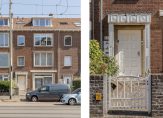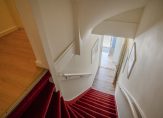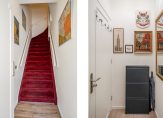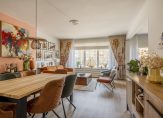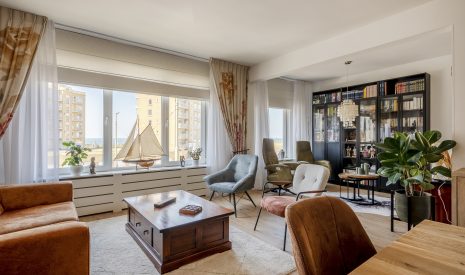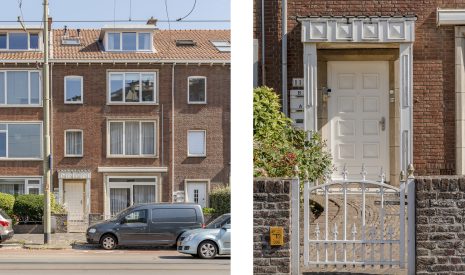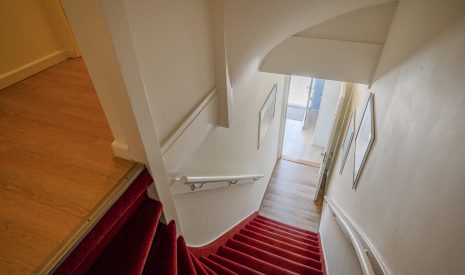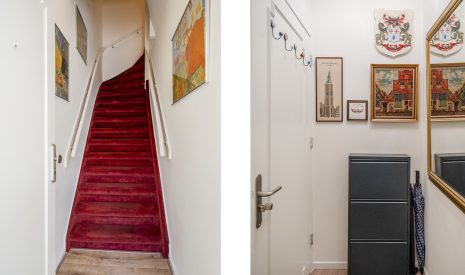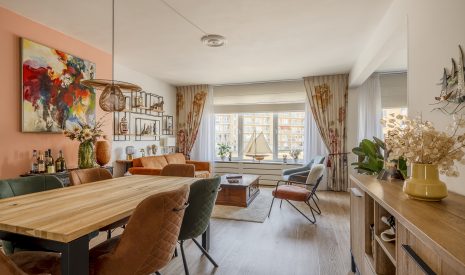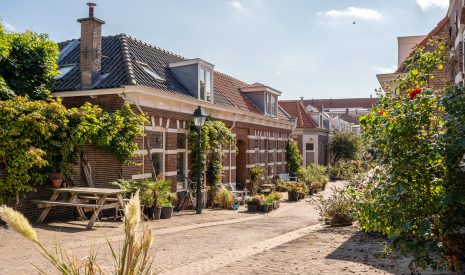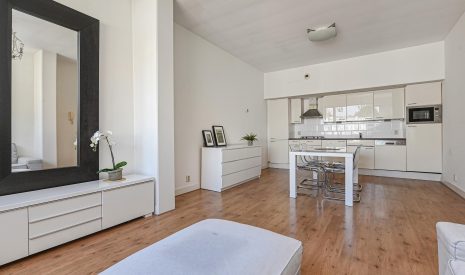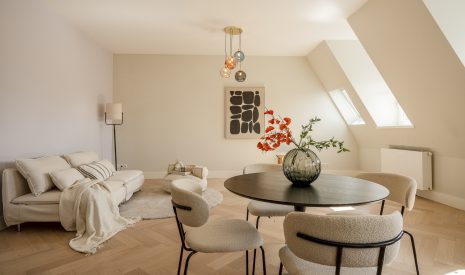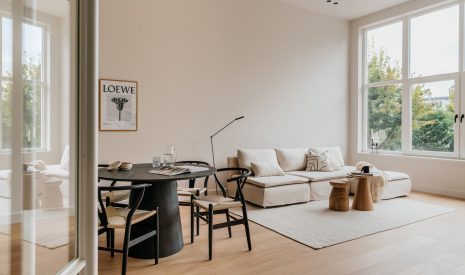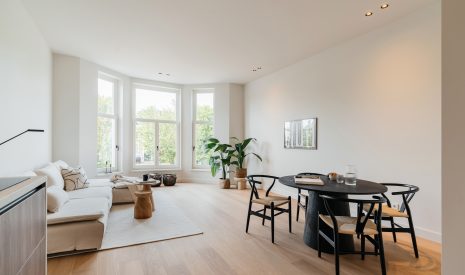€ 650.000,- k.k.
Perfect verzorgd dubbel bovenhuis tegenover het strand en de zee gelegen met een ruim woonoppervlak van totaal ca. 141 m² verdeeld over woonkamer met spectaculaire lichtinval, moderne open keuken, twee nette badkamers, maar liefst vier slaapkamers, dakterras van ca 16 m2 en handige fietsen/berging.
Het pand is gelegen op eeuwigdurend afgekochte erfpachtgrond woning en heeft een heerlijk zonneterras aan de achterzijde.
De locatie is fantastisch. Hemelsbreed slechts 150 meter van het strand van Scheveningen met uitgebreide voorzieningen binnen handbereik zoals de boulevard, kilometers lange stranden, strandtenten, de Pier, de Palace Promenade, het Kurhaus, het Holland Casino, Pathé en het Circustheater.
Indeling:
Voortuin, gezamenlijke entree, trap naar de 1 etage, entree appartement, ruimte voor de jassen. Trap naar de 2e etage, heerlijk ruime hal met toegang tot alle vertrekken op deze etage.
Aan de voorzijde ligt de woonkamer met doorgebroken voor zijkamer. Zeezicht vanaf uw zithoek en eetkamertafel.
Fraaie pvc vloer met isolatie en kunststof kozijnen met triple glas. Stoere open keuken met hoogwaardige inbouw apparatuur van Siemens; Inductie kookplaat met ingebouwde afzuiging, koelkast, combi (stoom)-oven, magnetron, warmhoud lade, vaatwasser touch to open laden, Quooker. Een droomkeuken voor de (hobby) chef.
Op de gang de keurige wc met fonteintje, handige vaste kast met de opstelplaats voor de wasmachine en de droger.
Badkamer met inloopdouche, keurig tegelwerk, heerlijk ligbad en wastafelmeubel met dubbele wasbak.
De 1e grote slaapkamer ligt aan de achterzijde van de woning en heeft toegang tot het balkon.
Met de trap naar de 2e etage, overloop, keurige badkamer met wc, wastafelmeubel en inloopdouche.
De achtergelegen ruime slaapkamer heeft een schuifpui naar het zonnige terras. Heerlijk genieten met vrienden en familie van de Scheveningse avonden.
De voor zijkamer wordt nu gebruikt voor opslag maar kan prima dienen als babykamer dankzij het tuimelraam.
Aan de voorzijde van de woning is een zeer riante dakkapel geplaatst waardoor er een volwaardige slaapkamer is gecreëerd.
Kortom een instap klaar appartement met een zee aan ruimte.
Aanvullende informatie:
– ’s-Gravenhage sectie V nummer 6710 A3
– 1/3e deel in de actieve vve
– maandelijkse bijdrage € 140,- per maand
– Erfpachtcanon eeuwigdurend afgekocht
– Bouwjaar 1951
– Energielabel D grens C
– Volledig voorzien van dubbele beglazing en triple glas
– Ouderdoms- en materialenclausule van toepassing
– Algemene verkoopvoorwaarde Plink NVM Garantiemakelaars van toepassing
– Oplevering in overleg
L’appartement en duplex parfaitement entretenu, situé face à la plage et à la mer, dispose d’une spacieuse pièce de vie d’environ 141m², comprenant un séjour baigné de lumière naturelle, une cuisine ouverte moderne, deux salles de bains soignées, quatre chambres et un local à vélos/rangement pratique.
Ce bien est situé sur un terrain acquis à perpétuité, idéalement situé à seulement 150 mètres de la plage de Scheveningen, à proximité de nombreuses commodités, notamment le boulevard, des kilomètres de plages, des clubs de plage, la jetée, la promenade du Palais, le Kurhaus, le Holland Casino, le théâtre Pathé et le Circus Theatre.
Aménagement :
Jardin à l’avant, entrée commune, escalier menant au premier étage, entrée de l’appartement et vestiaire. Un escalier mène au deuxième étage, où se trouve un hall d’entrée spacieux et agréable desservant toutes les pièces de l’étage.
À l’avant se trouve le séjour avec une pièce en retrait. Vue sur la mer depuis le coin salon et la table à manger.
Un magnifique sol en PVC isolé et des fenêtres en PVC triple vitrage. Une élégante cuisine ouverte équipée d’électroménagers Siemens haut de gamme : plaque de cuisson à induction avec hotte aspirante intégrée, réfrigérateur, four combiné, four vapeur, micro-ondes, tiroir chauffant, lave-vaisselle avec touch et Quooker. Une cuisine de rêve pour un chef amateur.
Dans le couloir, vous trouverez des toilettes soignées avec un petit lavabo et un placard intégré pratique pouvant accueillir le lave-linge et le sèche-linge.
Une salle de bain avec douche à l’italienne, carrelage soigné, belle baignoire et meuble-lavabo double vasque.
La première grande chambre se trouve à l’arrière de la maison et donne accès au balcon.
Un escalier mène au deuxième étage, où se trouve un palier et une salle de bain soignée avec toilettes, meuble-lavabo et douche à l’italienne.
La spacieuse chambre à l’arrière est dotée de portes coulissantes donnant sur la terrasse ensoleillée. Profitez des soirées Scheveningen entre amis et en famille.
La pièce à l’avant est actuellement utilisée comme rangement, mais pourrait facilement servir de chambre d’enfant grâce à sa fenêtre oscillo-battante.
Une très grande lucarne a été ajoutée à l’avant de la maison, créant ainsi une chambre de taille normale.
En bref, un appartement prêt à emménager avec de beaux volumes.
Informations complémentaires :
– La Haye section V, numéro 6710 A3
– Un tiers des parts dans la copropriété active
– Contribution mensuelle de 140 € par mois
– Fermage foncier rachetable à perpétuité
– Année de construction : 1951
– Label énergétique D
– Entièrement équipé de triple vitrage à l’avant et de double vitrage à l’arrière du bâtiment. – Clause relative à l’âge et aux matériaux applicable.
– Conditions générales de vente de Plink NVM Garantiemakelaars applicables.
– Livraison selon accord mutuel.
Perfectly maintained, two-storey upper dwelling across from the beach and the sea with a great total living space of approx. 141 m² spread across a living room with lots of spectacular natural daylight, a modern, open-plan kitchen, two neat bathrooms, no less than 4 bedrooms and a handy (bicycle) storage room.
This property is on leasehold land whereby the lease has been fully bought out and has a lovely sun terrace to the rear.
The location is perfect, just 150 metres from Scheveningen beach with any number of facilities within easy reach, such as the promenade, kilometres of beach, beach clubs, the Pier, the Palace Promenade, the Kurhaus Hotel, the Holland Casino, Pathé cinema and the Circus theatre.
Layout:
Front garden, communal entrance, stairs to the 1st floor, entrance to the apartment, space to hang coats. Stairs to the 2nd floor, lovely, spacious hall with access to all the rooms on this floor.
To the front is the living room with a side room that has been broken through. Lovely sea view from your sitting area and the dining table.
Beautiful PVC floor that has been insulated, and PVC window frames with triple glazing. Cool, open-plan kitchen with high quality Siemans fittings: induction hob with integrated extractor, fridge, combi (steam) oven, microwave, warming drawer, dishwasher, touch to open drawers and a Quooker. A dream kitchen for any (hobby) chef.
In the hall is the neat cloakroom with WC and handbasin, and a handy fitted cupboard with space for a washing machine and dryer.
The bathroom has a walk-in shower, a lovely bath, a double sink unit and it is nicely tiled.
The first big bedroom is to the rear of the property and has access to the balcony.
Stairs to the 2nd floor landing where there is a neat bathroom fitted with a WC, sink unit and walk-in shower.
The big back bedroom has sliding doors to a sunny terrace. Here you can enjoy lovely Scheveningen evenings with friends and family.
The side room to the front of the property is currently being used for storage but it can easily be used as a baby room, thanks to the pivot window.
A very big dormer window has been built onto the front of the property, creating a further bedroom.
In a nutshell, this is an apartment that can be moved into as it is, with oceans of space.
Additional information:
– ’s-Gravenhage section V number 6710 A3
– 1/3 share in an active Homeowners’ Association
– Monthly contribution to Homeowners’ Association: € 140,-
– Lease has been fully paid up/bought
– Built in 1951
– Energy label: D
– Fitted with double and triple glazing
– Old property and materials clauses will be included in the sales contract
– Plink NVM Garantiemakelaars’s General Sales Terms & Conditions apply
– Handover date can be discussed
- 141 m2
- 4
Kenmerken Gevers Deynootweg 111B
Overdracht
| Vraagprijs | € 650.000,- k.k. |
|---|---|
| Aanvaarding | In overleg |
Oppervlaktes en inhoud
| Woonoppervlakte | 141 m2 |
|---|---|
| Inhoud | 468 m3 |
Bouw
| Soort | Bovenwoning |
|---|---|
| Bouwvorm | Bestaande bouw |
| Bouwjaar | 1951 |
| Isolatievormen | Dubbelglas, HR glas |
| Energielabel | D |
Indeling
| Aantal verdiepingen | 2 |
|---|---|
| Aantal kamers | 5 |
| Aantal slaapkamers | 4 |
| Aantal badkamers | 2 |
Maandlasten
Ligging Gevers Deynootweg 111B
Voorzieningen
- Protestants Christelijke Basisschool De Vuurtoren 718 m Stevinstraat 65E 'S-GRAVENHAGE
- Hotelschool The Hague 873 m Brusselselaan 2 S-GRAVENHAGE
- ROC Mondriaan 5 km Koningin Marialaan 9 S-GRAVENHAGE
- Hotelschool The Hague 873 m Brusselselaan 2 S-GRAVENHAGE
- Technische Universiteit Delft 14 km Prometheusplein 1 DELFT
Centraal gelegen informatie over de buurt
Aantal inwoners
In de gemeente
524.882
Leeftijd
in percentages van totaal
Huishoudsamenstelling
in percentages van totaal
51%
20% NL
24%
20% NL
25%
20% NL





























































